2009 Winners
United States Winners
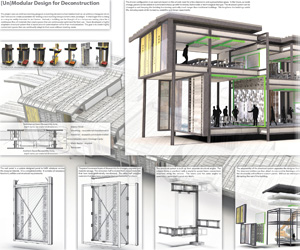
[Un] Modular Design for Deconstruction
David Fleming, University of Cincinnati, Richfield, MN
Category: Building—Student
David Fleming, University of Cincinnati, Richfield, MN This construction trade school design redefines "building" as a temporary resting place for materials to be traded, upgraded and reused. The project shows the potential for a building to evolve with time as materials, fashions, technologies, and uses change. The adaptable structural system can create almost any column, beam and wall configuration. Rather than attempting to find an infinitely reusable module, the project creates a framework for creative materials reuse.
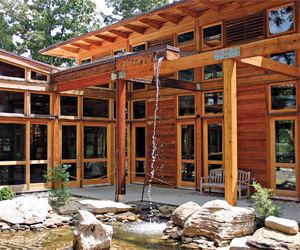
Arboretum and Research Visitors’ Center
Kira Gould, William McDonough + Partners, Charlottesville, VA
Category: Building—Professional Built
The visitors' center design roots the building firmly in its woodland context by blurring distinctions between the indoors and outdoors, and by incorporating the surrounding forest into the building's lifecycle analysis. Construction emphasized safe, closed material loops of biological nutrients, which break down to safely return to forest soil; and technical nutrients, which can be remanufactured into new objects. The mechanical connections and reconfigurable modules allow for building alterations. The project performs 51% better than the ASHRAE-compliant base case used to measure the greenhouse gas reduction.
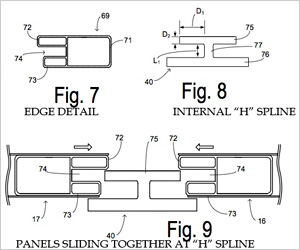
Modular Temporary Construction Wall/Barricade
Douglas Spear and Aaron Barnes, ENVY Modular Wall Systems LLC, Las Vegas, NV
Category: Product—Professional Built
This modular temporary construction wall system consists of panels and extruded joining parts that are recyclable, reusable and can be recycled into new products with zero waste. It replaces wall systems that are used for a short period of time (1-18 months) and often end up in a landfill. Replacing conventional materials used to create temporary walls saves approximately 1 ton of material from the landfill per 70 linear feet of standard height wall. The modular temporary construction wall system is being used in the MGM Mirage City Center Project in Las Vegas, Nevada where it will conserve over 100 tons of construction debris.
Outstanding Achievement Awards
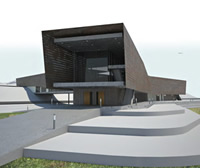
Best Green Job Creation
ReAnimateLA: Center for Ecological & Urban Recovery
Hayley Stewart, Cal Poly Pomona, Pomona, CA
ReAnimate LA would create up to 100 green jobs maintaining the sustainable elements of the building, such as the extraction and reuse of salvaged materials in construction, photovoltaic and ground-source heat pump systems, and bioremediation planting. ReAnimate LA speaks to the changing public values on environmental policy and the urban networks that are essential in bringing back value to a localized, organic way of life in the American city.
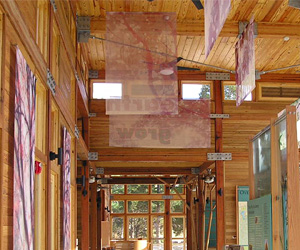
Best Greenhouse Gas Reduction
Arboretum and Research Visitors’ Center
Kira Gould, William McDonough + Partners, Charlottesville, VA
The visitors' center design roots the building firmly in its woodland context by blurring distinctions between the indoors and outdoors, and by incorporating the surrounding forest into the building's lifecycle analysis. Construction emphasized safe, closed material loops of biological nutrients, which break down to safely return to forest soil; and technical nutrients, which can be remanufactured into new objects. The mechanical connections and reconfigurable modules allow for building alterations. The project performs 51% better than the ASHRAE-compliant base case used to measure the greenhouse gas reduction.
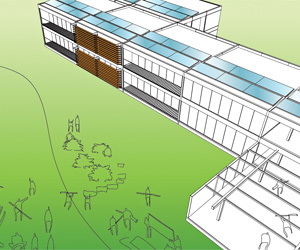
Best School Design
School M.O.D.
Yosuke Kawai and Ikue Nomura, University of Pennsylvania, Dayton, OH
Honorable Mention for Category: Building—Student
This prototype school building focuses on feasibility and maximizing flexibility. The usual constraints of fixed areas are resolved by combining modular (M), open (O), and dual structural (D) systems. This construction technique allows any individual to build with locally available materials to meet immediate needs while providing the opportunity for future growth.
International Winner
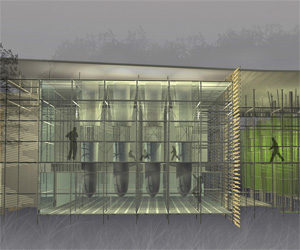
The Worm Bar
Miaoling Li, National University of Singapore, Singapore
Category: Building—Student
The Worm Bar integrates a worm farm, salad bar, and educational gallery into a temporary pavilion structure. More than 90% of the pavilion components come from the adaptation of an existing scaffolding system that can be easily disassembled for use in other projects. Highlighting the processing of our waste by humble earthworms, the pavilion aims to increase the awareness of consumption patterns, and provoke discussion on alternative methods of waste management. The project even envisions visitors leaving with a souvenir bag of vermicompost!