2008 Winners
The Lifecycle Building Challenge Winners
Watch the two-part video of the 2008 competition winners:
TriPod: A Plug and Play Housing System
Carnegie Mellon University
Category: Building—Student
TriPod is a prototype house demonstrating the "Plug and Play" concept and is designed to provide an innovative alternative to the currently unimaginative housing industry. The principle of separating served and servant spaces is utilized by creating a mechanical "core" that acts as a motherboard that is able accept multiple "pods" that are living, cooking, and sleeping spaces. This modular design allows homeowners to change their homes by adding or subtracting pods to suit their needs over time.
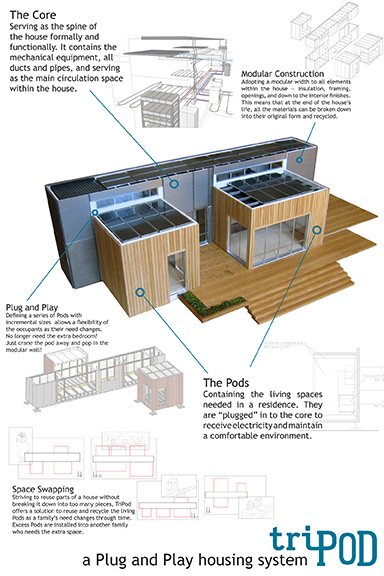
Loblolly House: Unbolt, Detach, Reassemble
KieranTimberlake Associates
Category: Building—Professional Built
The Loblolly House represents a novel approach to pre-fabricated and modular housing concepts. The house introduces off-site fabricated elements which are detailed for on-site assembly, future disassembly and redeployment. This entry conducts a virtual house disassembly/reassembly, an embodied energy and carbon footprint analysis and accounts a design-for-reassembly scenario to evidence the potential of a near 100% waste diversion design intent.
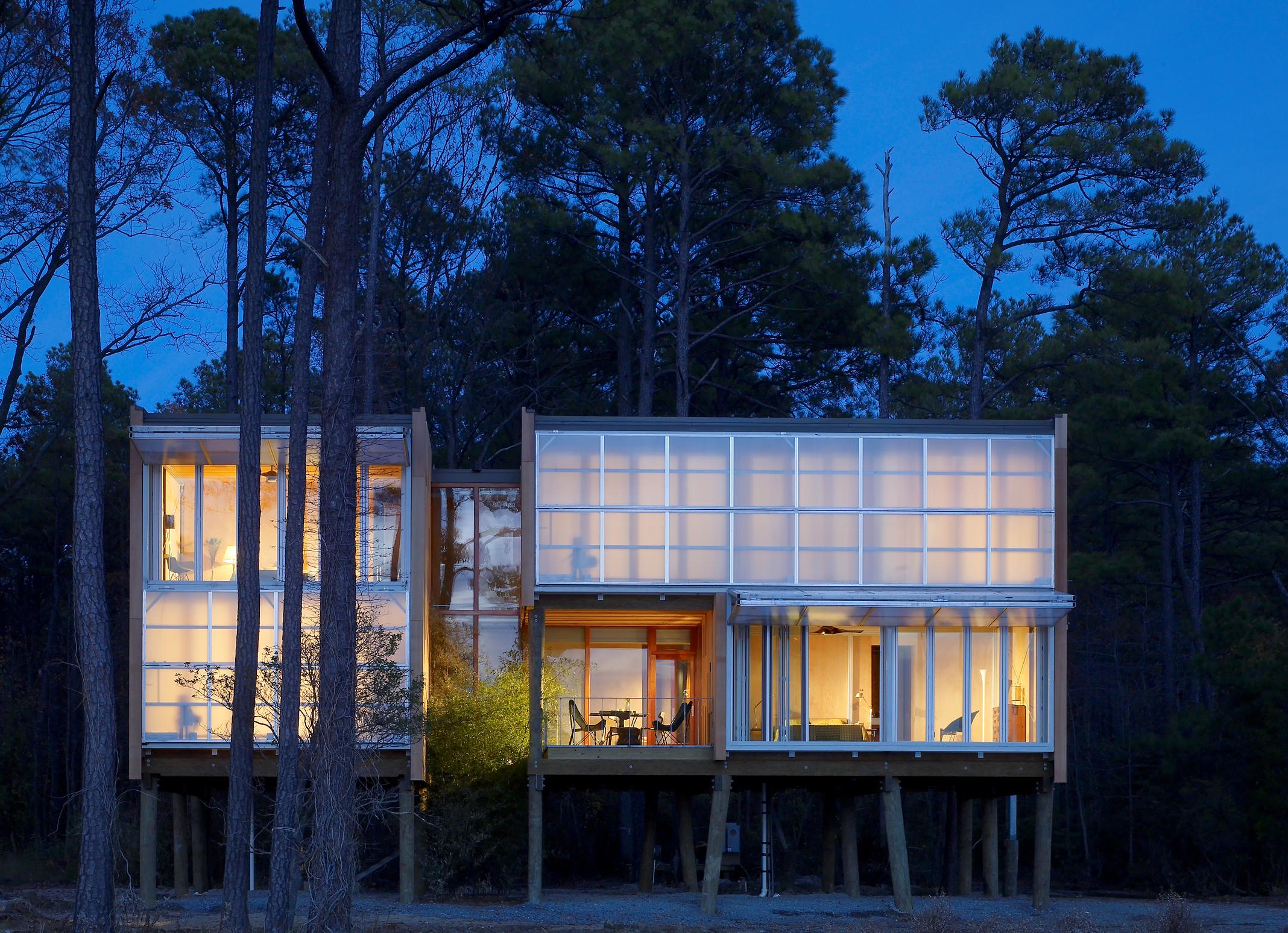
The Workshop
Schemata Workshop
Category: Building—Professional Unbuilt
The Workshop is assembled of prefabricated building components for optimized efficiency and minimum waste. There are two units in the building — in the first iteration the first story is an office; the second is an apartment. The building is elevated on concrete piers and cantilevers over an existing structure on-site. Only the existing building and concrete piers will remain after the building is relocated for its next lifecycle.
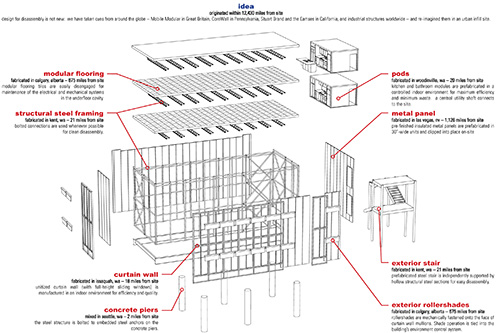
Trans/spot: Transient Awareness Center
HOK Intern Program: University of Illinois
Category: Innovation—Student
Our structure is a modular configuration that is assembled in empty lots across the city of Chicago to provide information to the local residents. In time, the structure has the flexibility to truly adapt to the needs of the community. The lifecycle of this building is an empirical tool for educating the city. The solution is not necessarily for prototypical building forms but more so for creating modular accessible informational public spaces. It is "sustainability," but in a different form.
PlanetReuse
PlanetReuse
Category: Innovation—Professional Built
PlanetReuse.org is an on-line resource that provides homeowners, architects, decon professionals and local municipalities with an industry solution to find, reclaim and sustainably deconstruct and reclaim building materials. PlanetReuse was created to enable material reuse at all levels, from residential, commercial to municipal and this successful concept, continues to remove common barriers associated with material reuse and is pushing forward in completing a buildings' Life Cycle.
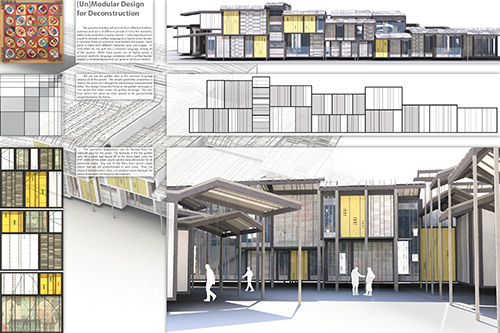
Outstanding Achievement Award and Satellite Competition Winners
TriPod: A Plug and Play Housing System
Carnegie Mellon University
Outstanding Achievement Award: Best Greenhouse Gas Reduction Design
TriPod is a prototype house demonstrating the "Plug and Play" concept and is designed to provide an innovative alternative to the currently unimaginative housing industry. The principle of separating served and servant spaces is utilized by creating a mechanical "core" that acts as a motherboard that is able accept multiple "pods" that are living, cooking, and sleeping spaces. This modular design allows homeowners to change their homes by adding or subtracting pods to suit their needs over time.
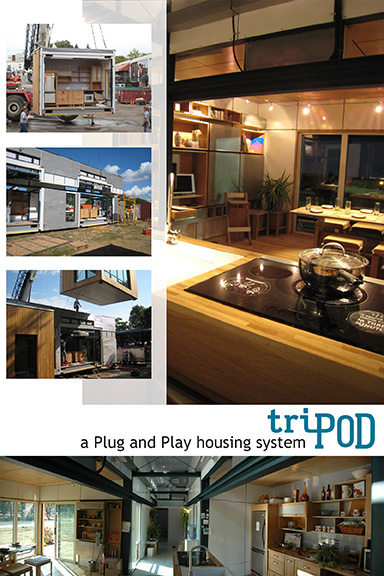
Trans/spot: Transient Awareness Center
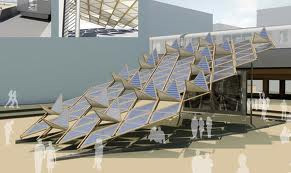
HOK Intern Program: University of Illinois
Outstanding Achievement Award: Best School Design (K–12)
Our structure is a modular configuration that is assembled in empty lots across the city of Chicago to provide information to the local residents. In time, the structure has the flexibility to truly adapt to the needs of the community. The lifecycle of this building is an empirical tool for educating the city. The solution is not necessarily for prototypical building forms but more so for creating modular accessible informational public spaces. It is "sustainability," but in a different form.
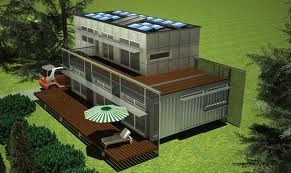 Spoor House
Spoor House
Spoor Design
Outstanding Achievement Award: Best Residential Design
The goal of this project is to promote sustainable living in suburban communities. The design focus is on a dwelling to the size of the average home built in the 1970s, which is 1550 sq. ft., on a 0.1 acre plot. The house is to be prefabricated with 5 ISO containers, using off-the-shelf sustainable technologies, and conventional building techniques. Design and material choices are governed by longevity, environmental friendliness, and strength.
Contain Your Enthusiasm
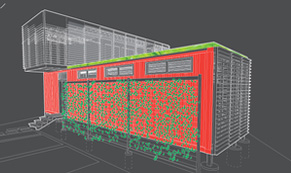
Group 41 Architects
Satellite Competition: Best of the Bay Area
Used shipping containers are the refuse of modern, consumer society. About 50% are designed for a single use. The cost of their re-use being too high, they pile up at major shipping points and are left to rust. The problem grows as we consume more. Upcycling used containers is a highly "green" and responsible alternative. Three containers make a gracious 3-bedroom home of 1300 s.f. and 9 foot ceilings. We've softened their industrial quality with simple wood trellis elements that provide shading.